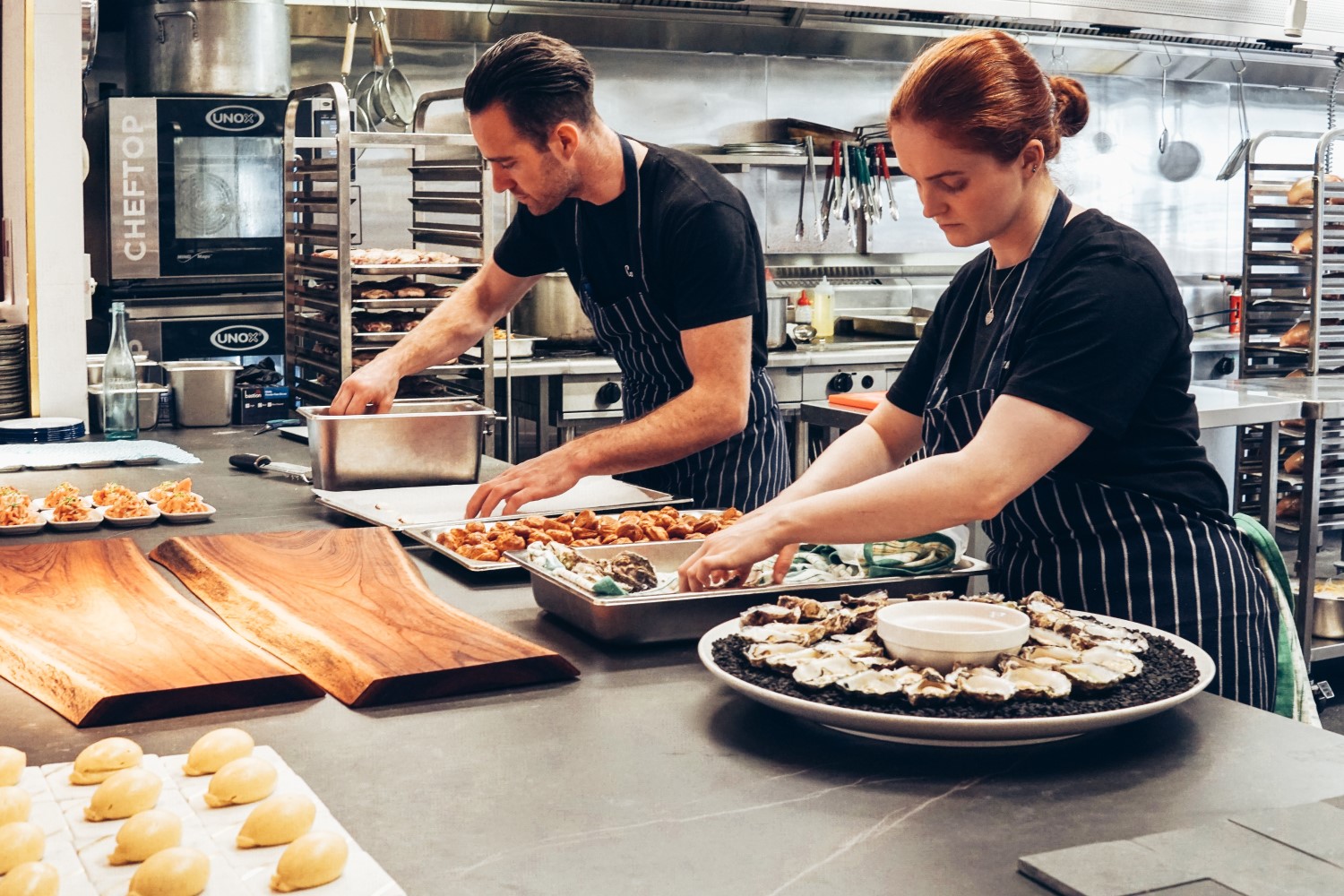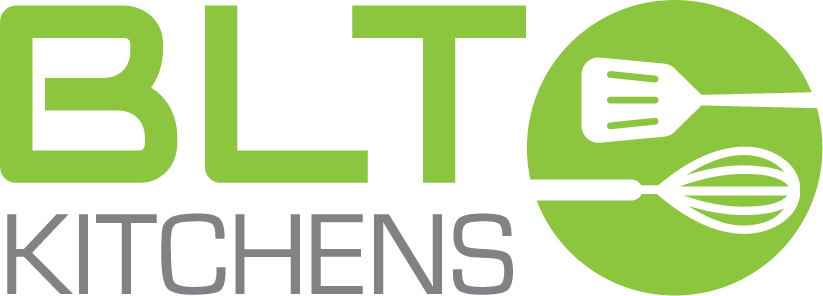
Guide to Commercial Kitchen Layouts
The thought that goes into a good commercial kitchen layout may surprise you as you are walking into one that is ready to be used, and in the case of BLT Kitchens, superior to what you had to contend with at home. We think about how to create a space where chefs and staff can work together peacefully, we worry about how far storage and refrigeration are from the workstations, and we have to follow the most logical placement of appliances. There are actually five different Commercial Kitchen Layouts; the assembly line layout, island layout, zone-style layout, galley, and open kitchen layout, all offering something that will help your food industry business thrive. This guide to commercial kitchen layouts will help you decide which is the most efficient commercial kitchen layout, which is the most functional, and which type will work best for you!
The Assembly Line Layout
As you may expect, the assembly line layout works best for businesses that have multiple chefs or more than a couple of workers helping out. Each station is lined up one next to the other and in businesses that prep a lot of the same foods, it can be the ideal way to prepare your product.
The Island Layout
Based around a central island, this type of commercial kitchen layout creates a command station in which the chef can give out his orders to all who work alongside him. This style works best in a large kitchen.
Zone Style Layout
This style divides the kitchen into a variety of zones, offering up a different section for each food being prepared. The zone style layout is perhaps the most organized of layouts and works for all types of food industry businesses, allowing different foods to be prepared at the same time.
The Galley Layout
Much like the kitchens on ships, the galley layout works best in a commercial kitchen in Phoenix that is short of space. Every piece of equipment is lined up against two walls, facing each other. This is a common style for food trucks and may be very familiar to cooks who have spent any time working in one.
Open Kitchen Layout
This last type of layout is something used in brick-and-mortar restaurants and is defined as a kitchen that is open to the public. Many modern restaurants offer this type of layout, something that is interesting to guests, but is not typically used in a shared kitchen space.
The Best Commercial Kitchen in Phoenix
The layout we use in our shared kitchen space could be considered a combination of the Island and Zone style layouts, a style that we have found works best for food industry businesses. Request a tour today and discover how easy and fun it will be to work in a space that is roomy and well designed!






